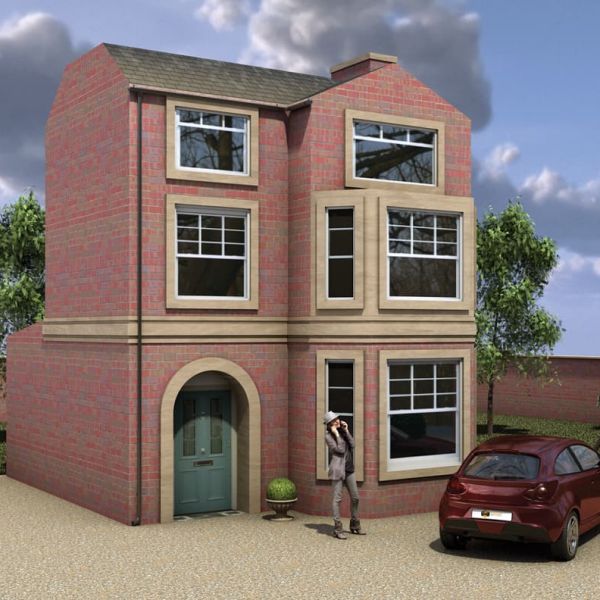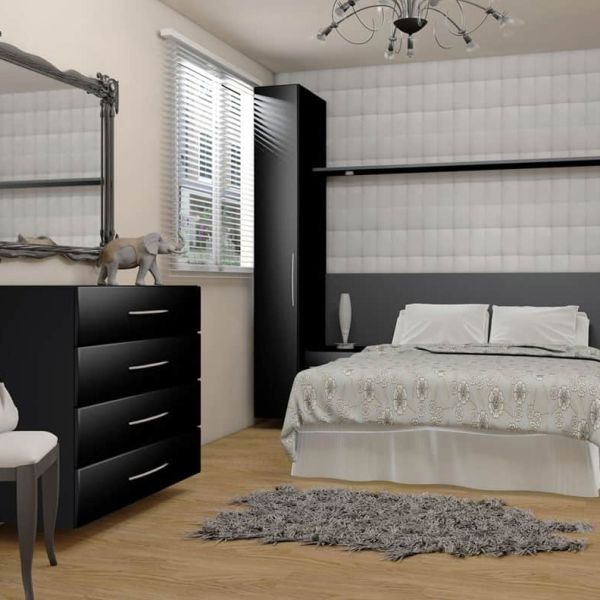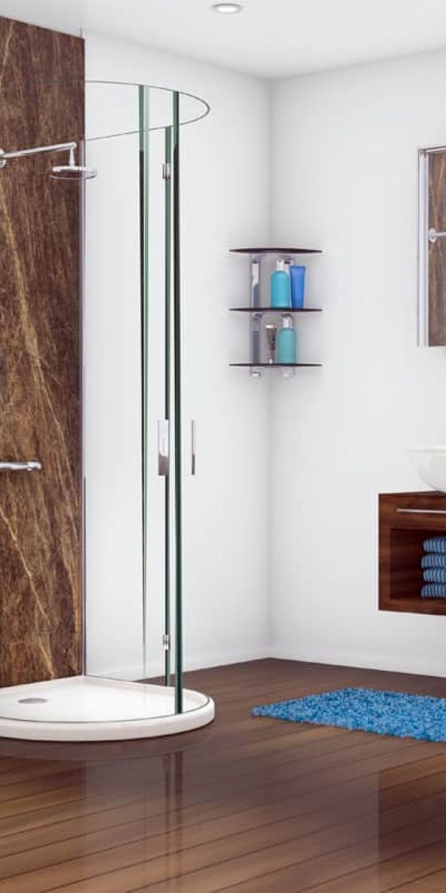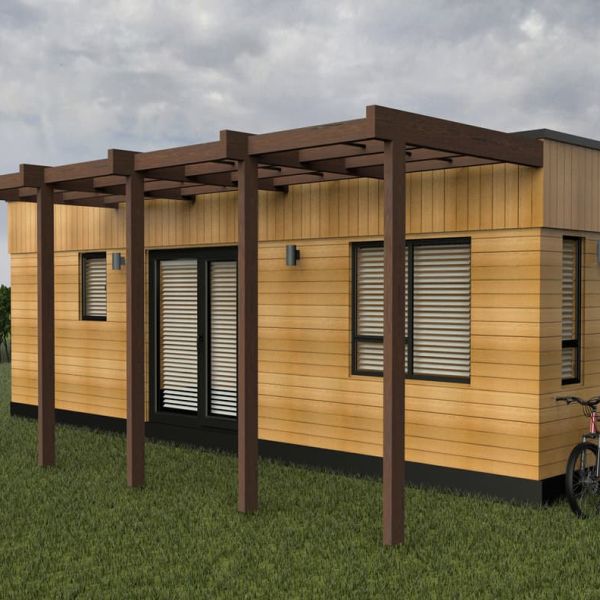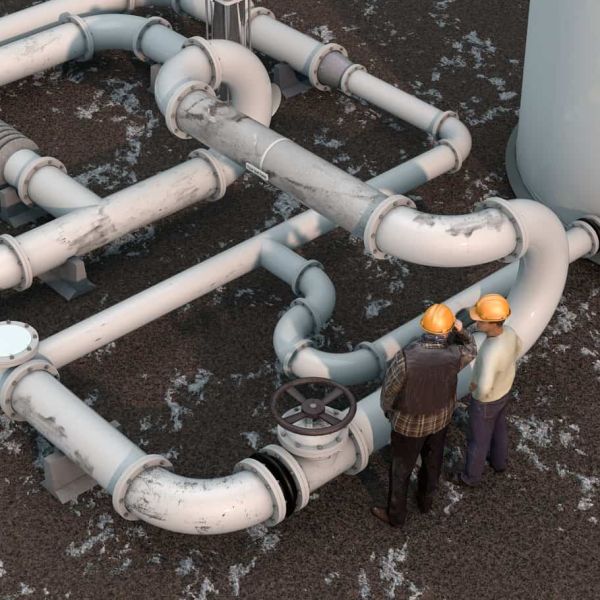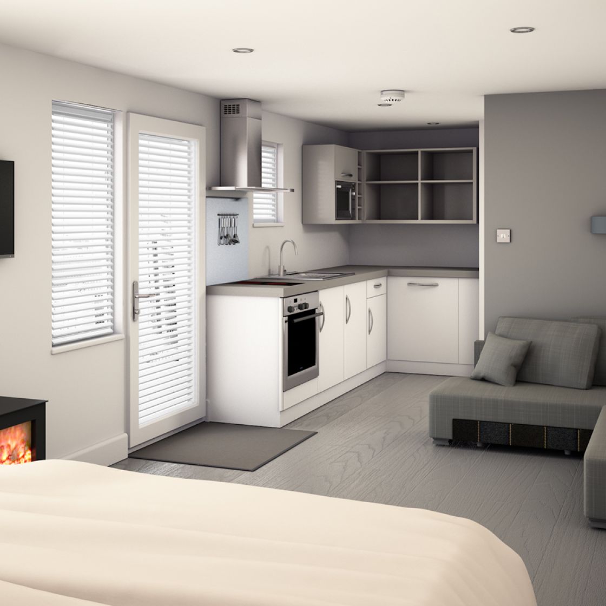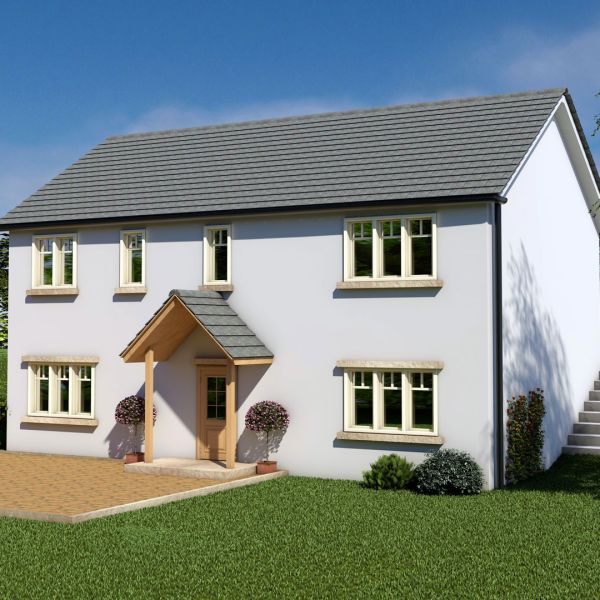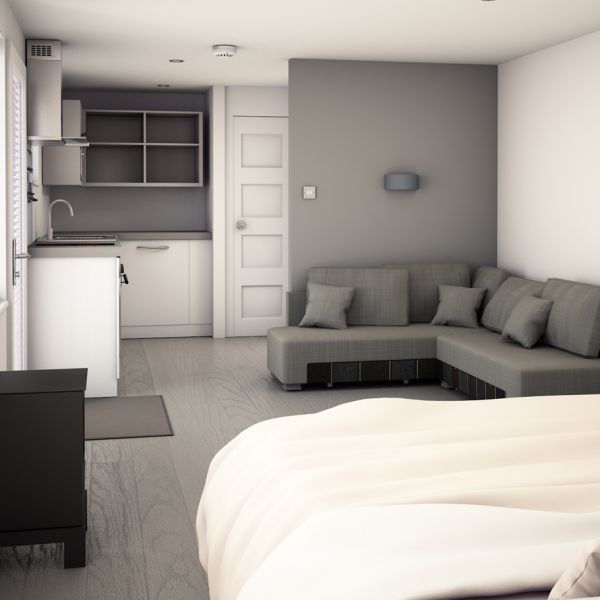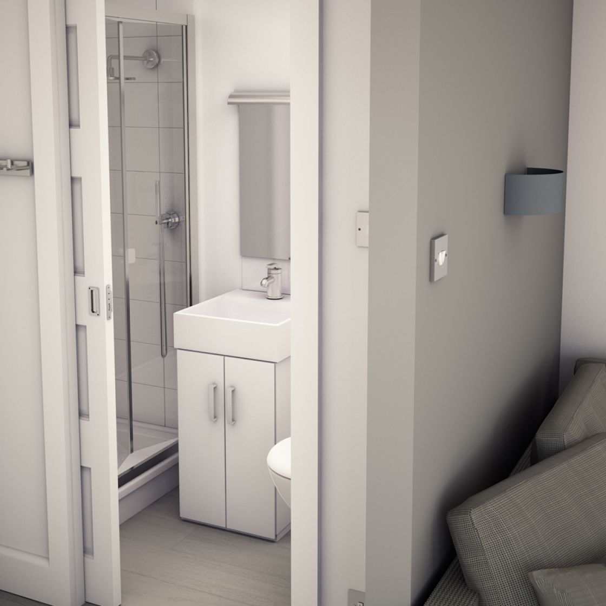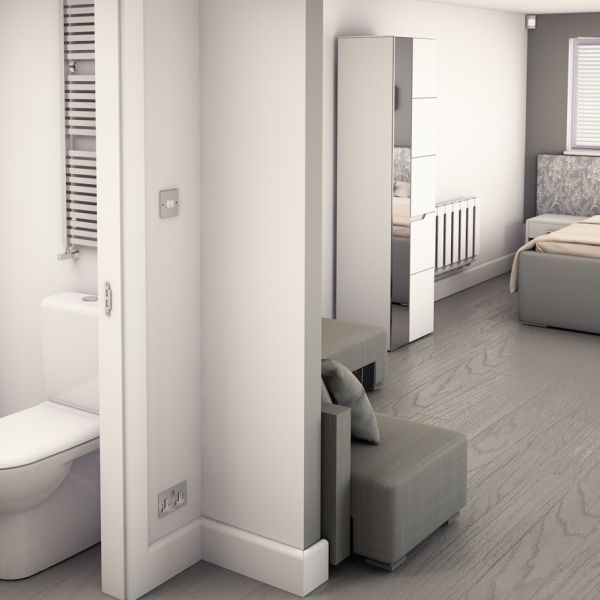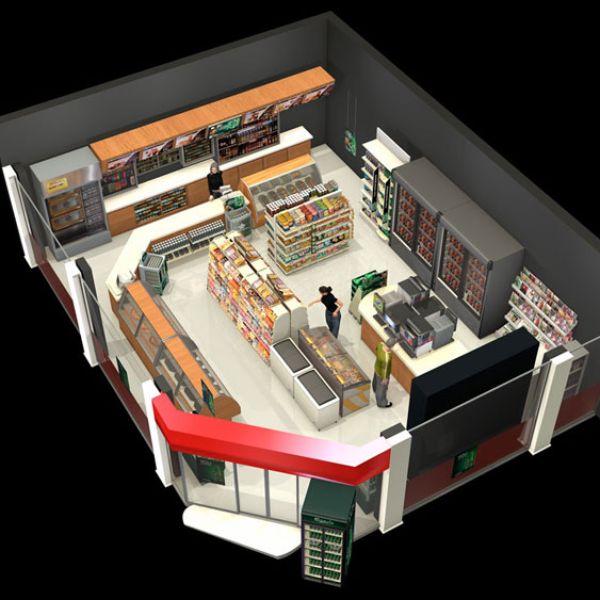Architecture 3D Visualisation
Architecture 3D visualisation is available at the Devon based Studio Mitchell. It’s a cost effective method for builders and architects in the UK to rapidly communicate their concepts to clients. Here, we’ll explain what architectural visualisation involves as well as its benefits and it’s flexibility.
What is Architecture 3D Visualisation?
Architectural visualisation is the practice of representing a new building or structure in a way that can be easily understood by the client. This method of visual dialogue helps the client and the architect progress a concept rapidly to design approval and final build.
What is digital 3D?
3D visualisation is the digital 21st century answer to lengthy hand drawn pen and ink illustrations of the past. Our accurate three-dimensional models of building structures are created by using the Maxon Cinema 4D computer software. For the first time with this 3D method clients can walk around a 3D model and view it from any angle, interior and exterior. Interior decor including carpets, furniture, ornaments and lights can also be added and their visual effects can be reproduced photo-realistically.
The environments the buildings inhabit can also be enhanced in 3D. They can contain any number of variants including real-life interpretations of sunlight, clouds, people and realistic shadows blurring the lines between 3D and photography.
Why are 3D Renderings now essential in an Architectural workflow?
3D renderings are the most effective method to communicate design concepts in the architectural sector. In the main they have replaced the sketches and prototype model making of the past. They’re much quicker to produce and they place the client in the structures location to view and experience first hand.
How does Studio Mitchells Architecture 3D visualisation benefit you?
1. 3D media provides you with accurate images or animations for your presentations or marketing
Presenting a detailed structure / building project to someone without prior knowledge of architecture can be challenging without the help of visualisation. Architecture 3D rendering is an easy way to communicate many details about a project simply and effectively.
2. It promotes fast project snagging early on
It’s not unheard of for building project budgets to run out of control as a result of the changes made by clients while the building is being constructed. This can be due to the lack of visual communication of ideas. 3D models give clients the opportunity to pin point problems early on. With a photo-realistic 3D visual of their project, they can immediately see if there are design issues. The client benefits from avoiding additional costs incurred by re-works and the architects work flow is much smoother.
3. Use 3D images to market your project in advance
If you are looking for investors or wish to sell your building off plan 3D visualisation will provide you with photorealistic images to go to market pre-build. Many large building companies already employ this tactic and the 3D visuals are often so good they are discernible from a photo of the real building.
4. It’s cost-effective for budget conscious projects
After all this, how much will it cost? You may think that 3D architecture visualisation is out of your budget — it’s true in the early days, it certainly might have been. However, with the uptake of this technology 3D rendering has become much more affordable, Studio Mitchell create visuals for architects as well as self-build couples.
Ready to discuss your project?
Contact Studio Mitchell, we have a personable, friendly approach to business. We’re happy to discuss your project and help you learn more about our 3D services. If you are looking to animate your architecture project take a look at our animation pricing tool here.
